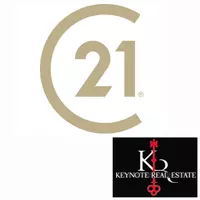$405,000
$414,800
2.4%For more information regarding the value of a property, please contact us for a free consultation.
254 Lewis Brown Drive Somerset, KY 42503
4 Beds
3 Baths
3,247 SqFt
Key Details
Sold Price $405,000
Property Type Single Family Home
Sub Type Single Family Residence
Listing Status Sold
Purchase Type For Sale
Square Footage 3,247 sqft
Price per Sqft $124
Subdivision Horizon Hills
MLS Listing ID 24022295
Sold Date 05/30/25
Style Ranch
Bedrooms 4
Full Baths 3
Year Built 2000
Lot Size 0.560 Acres
Property Sub-Type Single Family Residence
Property Description
Step into comfort and style in this beautifully designed Horizon Hills home—vacant and ready for you to move right in. With four spacious bedrooms and three full baths, the open layout is perfect for both everyday living and entertaining. The great room features a cozy fireplace, custom built-ins, and elegant crown molding throughout.
The primary suite is a true retreat with its own fireplace and dual closets. Upstairs, a bedroom opens to a private balcony and features double closets—ideal for guests or a peaceful workspace. Enjoy the screened-in covered porch overlooking the fenced, well-maintained backyard—your private escape just steps from home.
With both upper and lower garages, there's plenty of room for vehicles, storage, or hobbies. The walkout basement offers even more versatility, complete with a bedroom, full bath, and additional living space. A newer roof and HVAC system—both just 6 years old ensure comfort and efficiency.
Located minutes from the boat ramp, this move-in-ready home offers the perfect blend of luxury, convenience, and outdoor fun.
Location
State KY
County Pulaski
Rooms
Basement Finished, Walk Out Access
Interior
Interior Features Primary First Floor, Walk-In Closet(s), Eat-in Kitchen, Dining Area, Bedroom First Floor, Entrance Foyer, Ceiling Fan(s)
Heating Heat Pump, Electric
Cooling Electric, Heat Pump
Flooring Carpet, Hardwood, Tile
Fireplaces Type Family Room, Gas Log, Primary Bedroom
Laundry Washer Hookup, Electric Dryer Hookup, Main Level
Exterior
Parking Features Driveway
Fence Wood
Waterfront Description No
View Y/N Y
View Neighborhood
Roof Type Composition,Dimensional Style
Handicap Access No
Private Pool No
Building
Story One and One Half
Foundation Concrete Perimeter
Sewer Septic Tank
Architectural Style true
Level or Stories One and One Half
New Construction No
Schools
Elementary Schools Oakhill
Middle Schools Southern
High Schools Southwestern
School District Pulaski County - 45
Read Less
Want to know what your home might be worth? Contact us for a FREE valuation!

Our team is ready to help you sell your home for the highest possible price ASAP







