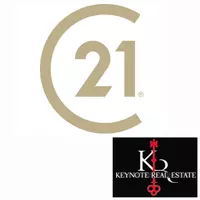$505,200
$500,000
1.0%For more information regarding the value of a property, please contact us for a free consultation.
504 Morgan Leigh Lane Nicholasville, KY 40356
3 Beds
3 Baths
2,243 SqFt
Key Details
Sold Price $505,200
Property Type Single Family Home
Sub Type Single Family Residence
Listing Status Sold
Purchase Type For Sale
Square Footage 2,243 sqft
Price per Sqft $225
Subdivision Halfhill Estates
MLS Listing ID 24025606
Sold Date 01/24/25
Bedrooms 3
Full Baths 2
Half Baths 1
HOA Fees $25/ann
Year Built 2024
Lot Size 0.280 Acres
Property Sub-Type Single Family Residence
Property Description
This stunning ranch-style home features an open, split-bedroom floor plan designed for modern living and effortless comfort. From the moment you step inside, you'll be welcomed by a spacious living room with tall ceilings and a cozy gas log fireplace. The dream kitchen is a showstopper, complete with soft-close cabinets, quartz countertops, a cooktop with wall oven, a built-in under-cabinet microwave, a dishwasher, and refrigerator. The large island not only enhances functionality but also offers additional seating for casual meals or socializing. On the left side of the home, you'll find the laundry room equipped with cabinets and a sink, a convenient powder room, and a versatile flex room ideal for an office or extra storage. The primary suite has an expansive bedroom, a large walk-in closet, and a luxurious en suite bath. The bathroom features elegant large tile, a double vanity, a stand-alone tub, a tiled shower, and a private toilet closet. The right side of the home offers two guest bedrooms that share a beautifully designed guest bath. Step outside to the covered back patio, perfect for enjoying your outdoor space! No corners were cut in this exceptional home!
Location
State KY
County Jessamine
Interior
Interior Features Primary First Floor, Walk-In Closet(s), Breakfast Bar, Dining Area, Bedroom First Floor, Entrance Foyer, Ceiling Fan(s)
Heating Heat Pump
Cooling Heat Pump
Flooring Tile, Vinyl
Fireplaces Type Gas Log, Living Room
Laundry Washer Hookup, Electric Dryer Hookup
Exterior
Parking Features Driveway
Garage Spaces 2.0
Fence None
Waterfront Description No
View Y/N Y
View Neighborhood
Roof Type Dimensional Style,Shingle
Handicap Access No
Private Pool No
Building
Story One
Foundation Slab
Sewer Public Sewer
Architectural Style true
Level or Stories One
New Construction Yes
Schools
Elementary Schools Wilmore
Middle Schools West Jessamine Middle School
High Schools West Jess Hs
School District Jessamine County - 9
Read Less
Want to know what your home might be worth? Contact us for a FREE valuation!

Our team is ready to help you sell your home for the highest possible price ASAP







