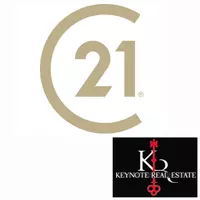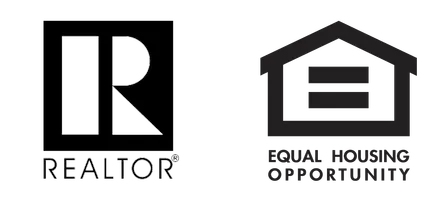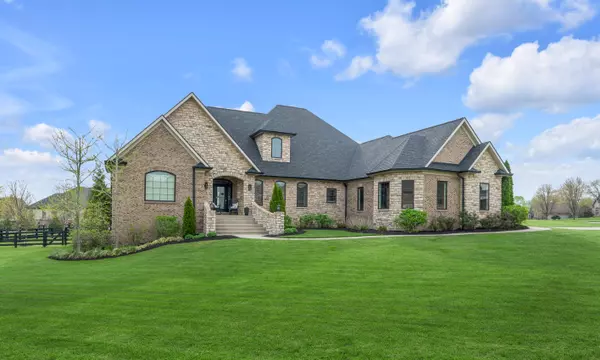$1,305,000
$1,369,000
4.7%For more information regarding the value of a property, please contact us for a free consultation.
115 Laurenbrook Drive Nicholasville, KY 40356
4 Beds
5 Baths
6,884 SqFt
Key Details
Sold Price $1,305,000
Property Type Single Family Home
Sub Type Single Family Residence
Listing Status Sold
Purchase Type For Sale
Square Footage 6,884 sqft
Price per Sqft $189
Subdivision Clays Crossing
MLS Listing ID 24006653
Sold Date 07/29/24
Style Ranch
Bedrooms 4
Full Baths 4
Half Baths 1
HOA Fees $24/ann
Year Built 2014
Lot Size 0.723 Acres
Property Sub-Type Single Family Residence
Property Description
Experience luxury living in this stunning 6,884 sq ft ranch home on a full walk-out basement. The seamless flow of the open concept design is perfect for entertaining and everyday living. Prepare to be wowed by the gorgeous kitchen, complete with high-end finishes and top-of-the-line appliances. The stunning living room boasts 15-foot ceilings adorned with real wood beams, creating a comfortable yet elegant ambiance with spacious 10 ft ceilings throughout the home. Cozy up by the stone fireplace with built-ins, adding warmth and character to the heart of the home. Relax on the covered deck overlooking your own private heated saltwater pool along with a hot tub tucked underneath the deck. Gather around the gas fire pit under the pergola for unforgettable evenings with friends and family. Backyard is plank-fenced, offering both beauty and functionality. The three-car garage provides ample space for vehicles and storage while convenintly having a lawn utility garage in the lower level. New Owens Corning Duration shingles were installed May 2023. The pool furiture, gas grill and mounted TV's will convey with the home. Pool has new equipment while hot tub includes all new headrests.
Location
State KY
County Jessamine
Rooms
Basement Finished, Full, Walk Out Access
Interior
Interior Features Ceiling Fan(s), Eat-in Kitchen, Entrance Foyer, Primary Downstairs, Walk-In Closet(s), Wet Bar
Heating Forced Air, Natural Gas, Zoned
Cooling Electric, Zoned
Flooring Carpet, Tile, Wood
Fireplaces Type Gas Log
Laundry Electric Dryer Hookup, Main Level, Washer Hookup
Exterior
Parking Features Attached Garage, Driveway, Garage Door Opener, Garage Faces Side, Off Street
Garage Spaces 3.0
Fence Wood
Pool In Ground
Utilities Available Electricity Connected, Natural Gas Connected, Sewer Connected, Water Connected
View Y/N Y
View Neighborhood
Roof Type Dimensional Style,Shingle
Handicap Access No
Private Pool Yes
Building
Story One
Foundation Block
Sewer Public Sewer
Architectural Style true
Level or Stories One
New Construction No
Schools
Elementary Schools Rosenwald
Middle Schools West Jessamine Middle School
High Schools West Jess Hs
Read Less
Want to know what your home might be worth? Contact us for a FREE valuation!

Our team is ready to help you sell your home for the highest possible price ASAP








