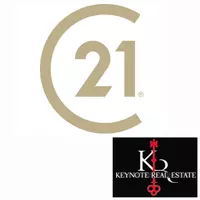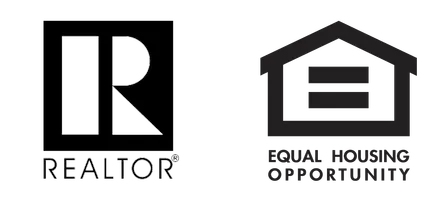$255,000
$259,900
1.9%For more information regarding the value of a property, please contact us for a free consultation.
188 Geneva Avenue Irvine, KY 40336
4 Beds
3 Baths
4,234 SqFt
Key Details
Sold Price $255,000
Property Type Single Family Home
Sub Type Single Family Residence
Listing Status Sold
Purchase Type For Sale
Square Footage 4,234 sqft
Price per Sqft $60
Subdivision North Irvine
MLS Listing ID 23016323
Sold Date 11/30/23
Style Ranch
Bedrooms 4
Full Baths 2
Half Baths 1
Year Built 1977
Lot Size 0.310 Acres
Property Sub-Type Single Family Residence
Property Description
BUYER'S CIRCUMSTANCES CHANGED and house is BACK on THE MARKET. No fault of the home. No failed inspections. You are lucky! Come home to KENTUCKY!! First time on the market for this custom built, one-owner home with 4 BR'S, 2 1/2 BA's and a huge basement with a finished den (Fireplace) and a large workshop or storage room. The over-sized laundry room opens to the backyard and has a 1/2 bath. The 540 sq ft in the garage has had as many as many as 5 cars in it. The land was bought in 1976, the family moved into the new house Feb. of 1977.
When building the home, they changed the plans and made the east end of the home a large den with a fireplace. It opens to its own deck from the large double doors. It was built to last. It is a futuristic house for the year in which it was built--4 bedrooms, 2 baths on the same floor, large living room, dining room and kitchen combined, plus the huge den with a fireplace--not to mention the other den with a fireplace in the basement. It has been maintained--new roof 2 yrs ago, new Trane a/c at some point. You might want to do some updating over time, or update and flip it! Large trees in a pretty and unique back yard.
Location
State KY
County Estill
Rooms
Basement Concrete, Finished, Walk Out Access, Walk Up Access
Interior
Interior Features Primary First Floor, Eat-in Kitchen, Breakfast Bar, Dining Area, Bedroom First Floor
Heating Heat Pump
Flooring Carpet, Vinyl
Fireplaces Type Gas Log
Laundry Washer Hookup, Electric Dryer Hookup
Exterior
Parking Features Driveway, Off Street, Garage Faces Front, Garage Door Opener
Garage Spaces 3.0
Community Features Park
Waterfront Description No
View Y/N Y
View Mountains, Trees, Water
Handicap Access No
Private Pool No
Building
Lot Description Wooded
Story One
Foundation Block
Architectural Style true
Level or Stories One
New Construction No
Schools
Elementary Schools Estill Springs
Middle Schools Estill Co
High Schools Estill Co
School District Estill County - 20
Read Less
Want to know what your home might be worth? Contact us for a FREE valuation!

Our team is ready to help you sell your home for the highest possible price ASAP







